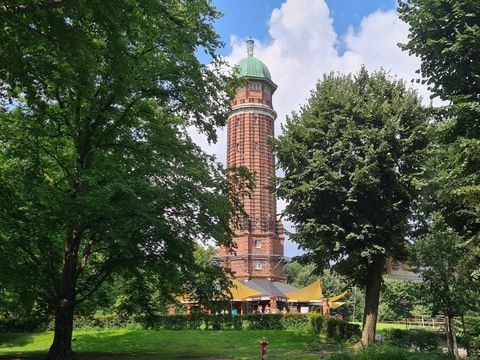Light, air and sun for all.” That was the rallying cry of the architects of the Weimar Republic. The pioneering urban planners of this time saw their objective executed flawlessly in North Charlottenburg. Siemensstadt, known as the Ring-Estate, is a large residential estate showcasing their modern approach to housing. It was added to the UNESCO World Heritage List in 2008, amongst five other estates. Housing shortages, coupled with miserable living conditions in the tenements of the imperial era, gave rise to these new building projects. A healthy living environment, good sanitary facilities and ample green, recreational spaces: this was the aim of the proponents of ‘Neues Bauen’ (New Building). Siemensstadt, completed in 1931, was the last of six estates. Shortly afterwards, the global economic crisis put a stop to most major construction projects in Berlin. The top attraction in north Charlottenburg also dates back to the Weimar Republic: the Volkspark Jungfernheide. The Volkspark movement sought to create recreational areas in urban public parks, which would be of particular benefit to disadvantaged communities. Nature, exercise and education combined within an urban space: this is Jungfernheide. Our tour leads from the housing estate to the park, showing how the innovative projects of the Weimar Republic function and continue to evolve today.
en
Current language: English
Charlottenburg-Nord: light, air, sun
Kontakt
Public transportation
-
Underground
-
Bus
-
U Richard-Wagner-Platz
- M45
- N7
-
U Richard-Wagner-Platz














