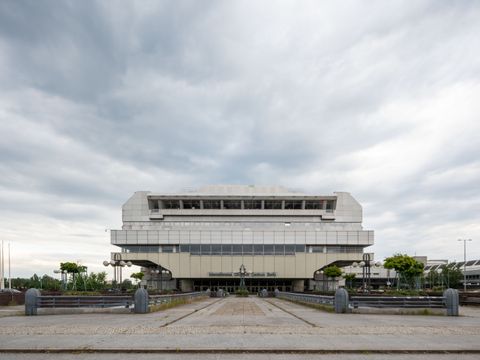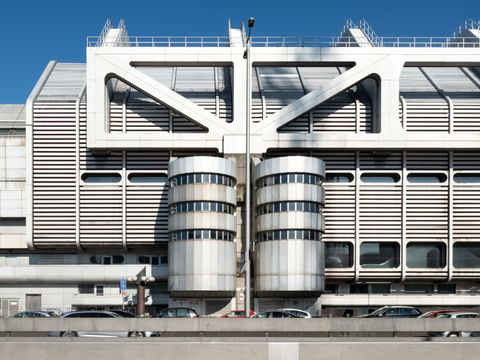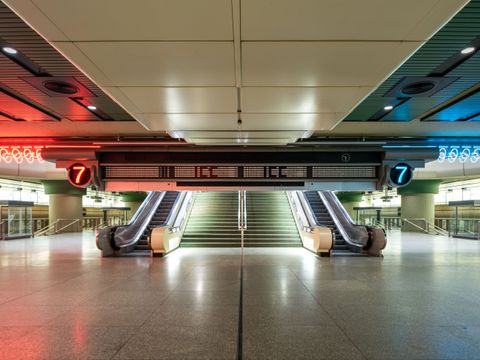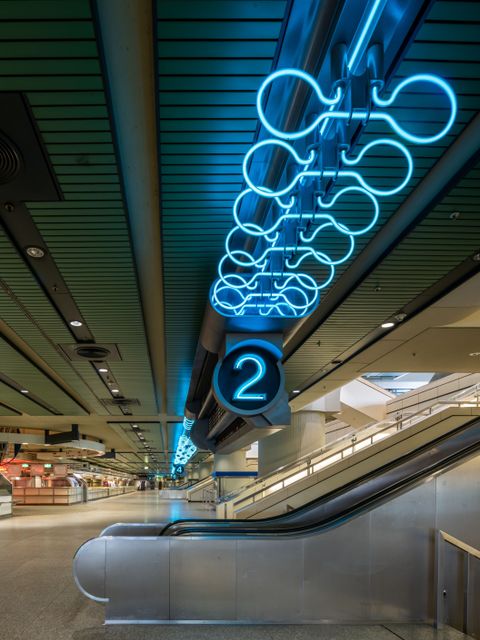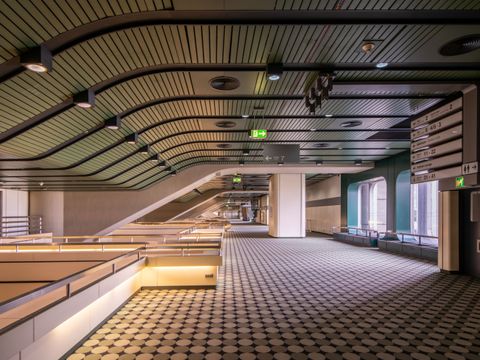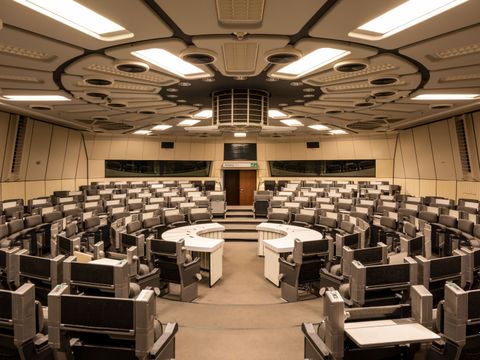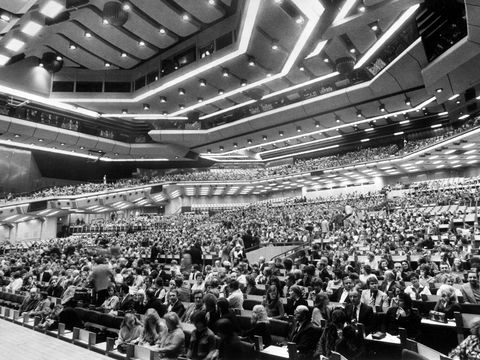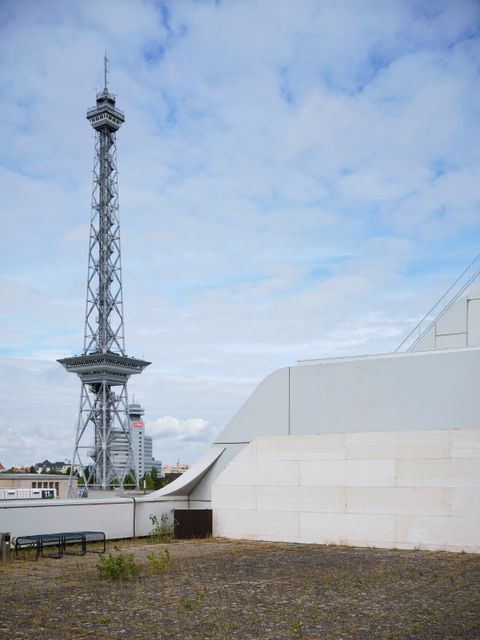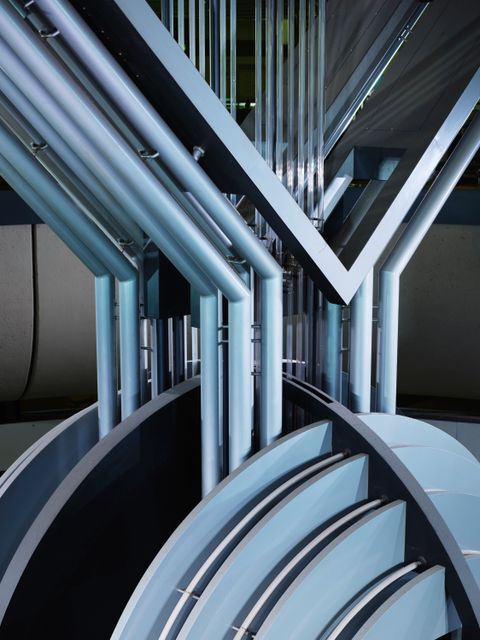Constructed between 1973 and 1979 on behalf of the federal state of Berlin, the International Congress Centre Berlin (ICC) quickly became a world-renowned landmark of the city. The architectural competition was already announced in 1965. The original idea was to construct several new trade fair pavilions and a congress building. The design submitted by Ursulina Schüler-Witte and Ralf Schüler won first place in the competition. However, due to the lack of funds in the federal state of Berlin, the work was only begun in 1973 with the construction of the multi-storey car park, before the construction of the main building began in 1975.
It was 320 metres long, 80 metres wide and 40 metres high, making it one of the largest buildings in West Berlin. During the Cold War era, the ICC had a major impact on the image of the divided city as a modern, open and free cosmopolitan city, a shop window of the West. Until its closure in 2014 it was one of the most modern congress centres in the world, and in 80 different rooms it offered space for up to 20,000 participants at congresses and other events. Situated in direct proximity to Berlin’s trade fair complex, the shining silver building extends along a plot next to the urban motorway. Anyone driving into Berlin from the south-west is welcomed by three major landmarks which have been there for half a century: the AVUS complex, the radio tower and the ICC. The ICC has been a listed building since 2019 because it was seen as the most important monument of high-tech architecture in Germany and one of the most significant buildings of post-war architecture. A special
feature is the authentic state of preservation of the building. Both externally and internally, the extraordinary forms, colours and materials of the ICC are fully preserved and visible.


